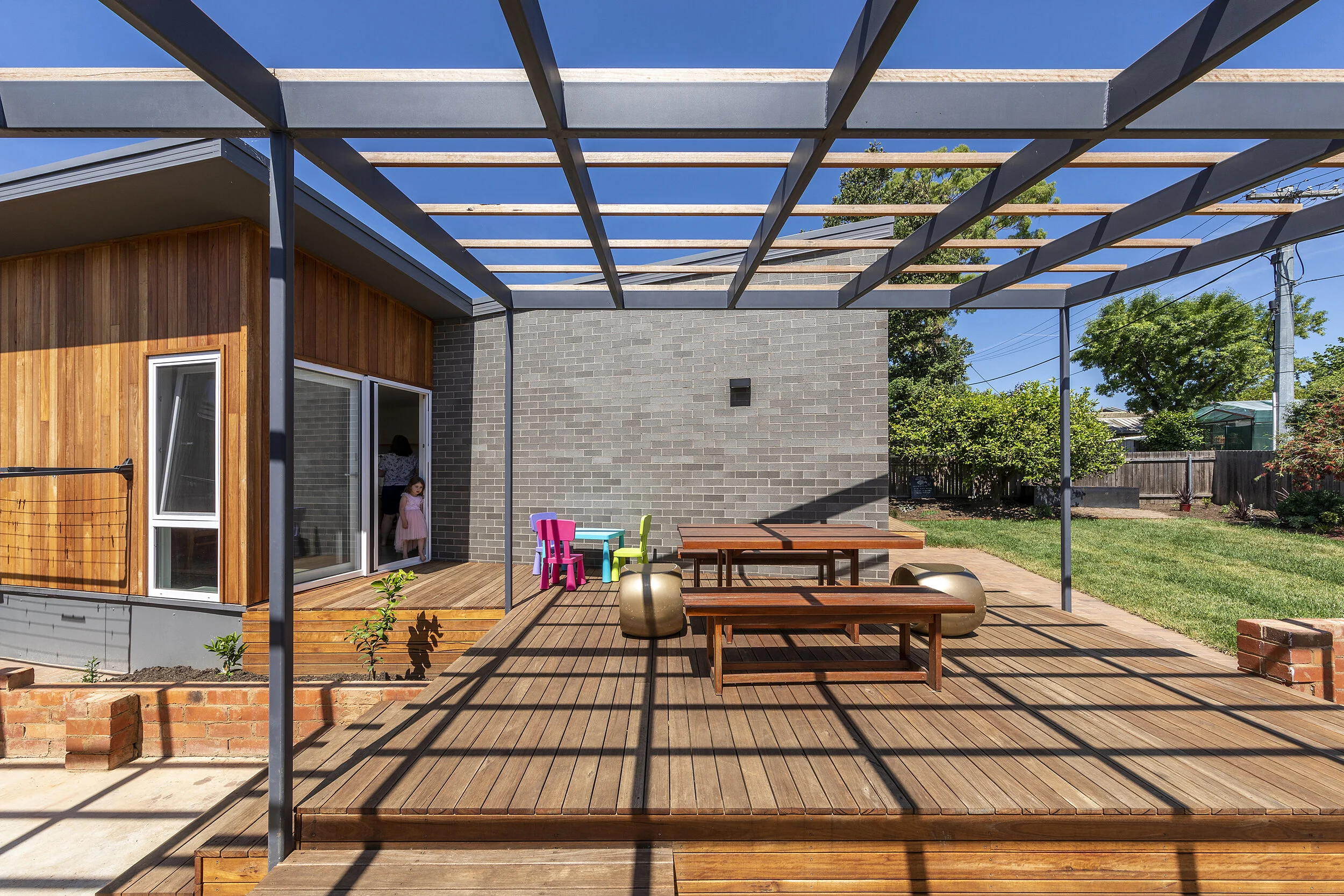Curtin Reincarnation
Location | Curtin, ACT Date completed | April 2020
EER | 7.6 stars (started at 2 stars)
80% reduction in predicted heating/cooling energy requirements
Area | 188 square metres (started at 193 - partially demolished and re-extended)
Builder | Bespoke Building Services
Images | Ben Wrigley - November 2020
Awards | 2021 ACT MBA Excellence Awards - Sustainable Residential Construction - Winner
Don’t believe in reincarnation? This project will change your mind! This house has been reincarnated from a tired, leaky, dysfunctional house into a super-functional and comfortable, modern family home.
The clients liked many aspects of their original red brick house, but it was showing its age and it had several major structural and functional problems that needed to be fixed. A previous extension had added a master bedroom, ensuite, living space, and a basement room. This addition resulted in ongoing roof issues and flooding in the basement. While the addition did create a northern living space, it didn’t take good advantage of the northern aspect by increasing light to this living space, or connection to the outdoors. A permanently covered outdoor area to the north created a nice shady summer space, but greatly reduced passive winter solar gain to the home.
Some living spaces were under-utilised so the clients were keen to explore how they could improve flow and connectedness, and utilise space more efficiency, rather than add more space. In addition, neighbouring properties were becoming privacy challenges with a two storey home on their east and a multi-townhouse development planned on their west. Reclaiming and reusing waste materials and improving energy efficiency of their home were also high on the agenda.
The clients’ preference was to renovate and extend the home but were also open to building a new home if that was the most viable option. A feasibility study produced three options for the clients to consider, and they opted for the third which was a solution they hadn’t consider but ticked all the boxes.
The previous problematic and poorly designed extension was demolished, the original house was fully renovated and then re-extended. The result is a home that meets all priorities of the project brief and more. Their floor area has been reduced from 193m2 to 188m2, but with good design and great connection to the outdoor spaces the house feels larger and much more functional.
Originally 2 stars, the home is now 7.6 stars and is predicted to use 41% less energy for heating and cooling than a 6 star home.
The clients are delighted with the result.
“We sought out Light House architecture and science because we had some significant challenges introduced by surrounding properties: one already built and a multi-dwelling development in the pipeline. We elected to stay where we are so needed very talented architects to help make that the right decision. We opted for a feasibility study as the first step. That produced three options. The first two centred on our initial ideas. The 3rd option was unexpected and was what we went for. That was an easy decision. What struck us was how well the design instantly resolved a bunch of challenges (associated with negative impacts from neighbouring properties) while delivering such a cool design and sensible use of space on our plot. We could not have possibly envisaged such a design yet is was basically perfect!
Our experience with Light House architecture and science has been positive all the way through to the end of construction. Jenny Edwards has pulled together a spectacularly talented team. Canberra is lucky to have such a talented architect in Sarah Lebner. We also got to work closely with Reine Williams. The transition between Sarah and Reine was seamless and further adjustments to the initial architecture plans created our unique and very liveable home.
In addition to an incredible design for our home, we are very grateful for recommendations for various materials and colour palettes. Light House architecture and science provide the full service!
It’s our first time building and working with architects. At the end of the process, we see it as money very well spent. In fact, an excellent investment. We highly recommend Light House architecture and science. All their staff are highly invested in creating awesome homes suited to the Canberra climate.
We are glad we trusted Bespoke building services to build our home. Luke and his team did a wonderful job bringing our beautiful architectural plans to life. We were delighted with the plans; and Luke helped enhance them even more. Bespoke building services are passionate about creating wonderful homes, and Luke suggested a few changes in materials which we are forever grateful for. In addition to being a wonderfully designed and comfortable home, the suggested changes have made our house look and feel even more fabulous from every angle.
The build took nine months. We were lucky enough to stay close by and witness the very skilled trades at work on our house. Bespoke have access to an extended group of very talented tradespersons. We were particularly impressed with the masterful finish to the burnished concrete, the custom design of the wine rack in the joinery, the precision with the framing, the fabulous reclaimed blackbutt timber floor laid in the original part of the house, the care taken installing expansive timber decking, the painstaking approach to tiling in the kitchen and bathrooms, the athleticism of the guys laying roof tiles, the plasterer and painters who were happy to return to make the finish perfect, and the custom designed door made by Thors! We appreciate the regular communication and engagement from Luke leading up to the build and throughout. Likewise, with Liam, Owen, John and Nathan who are committed to achieving a great end result. The entire team are friendly and respectful to neighbours and a great bunch of people to have build your home.”






























