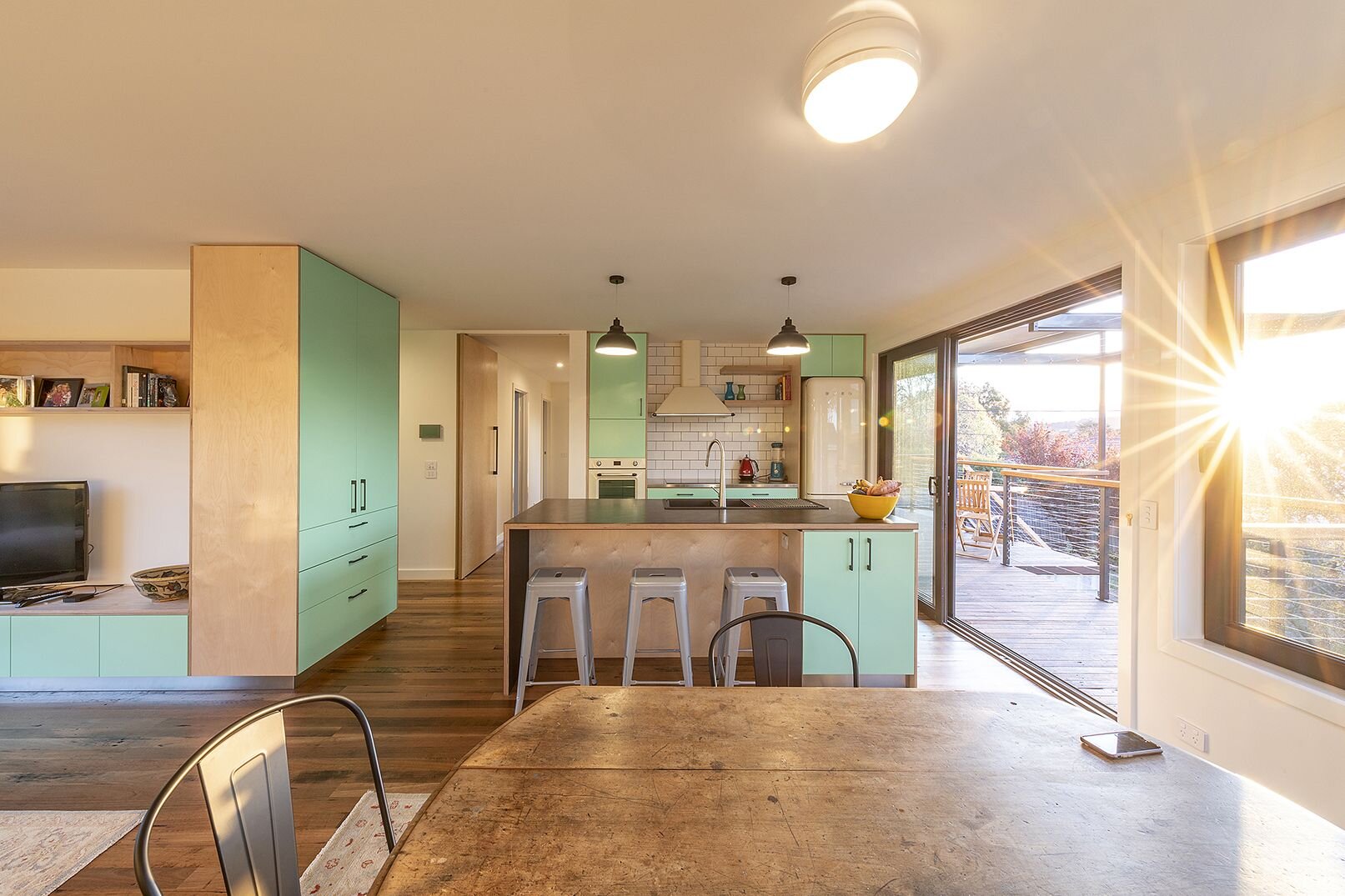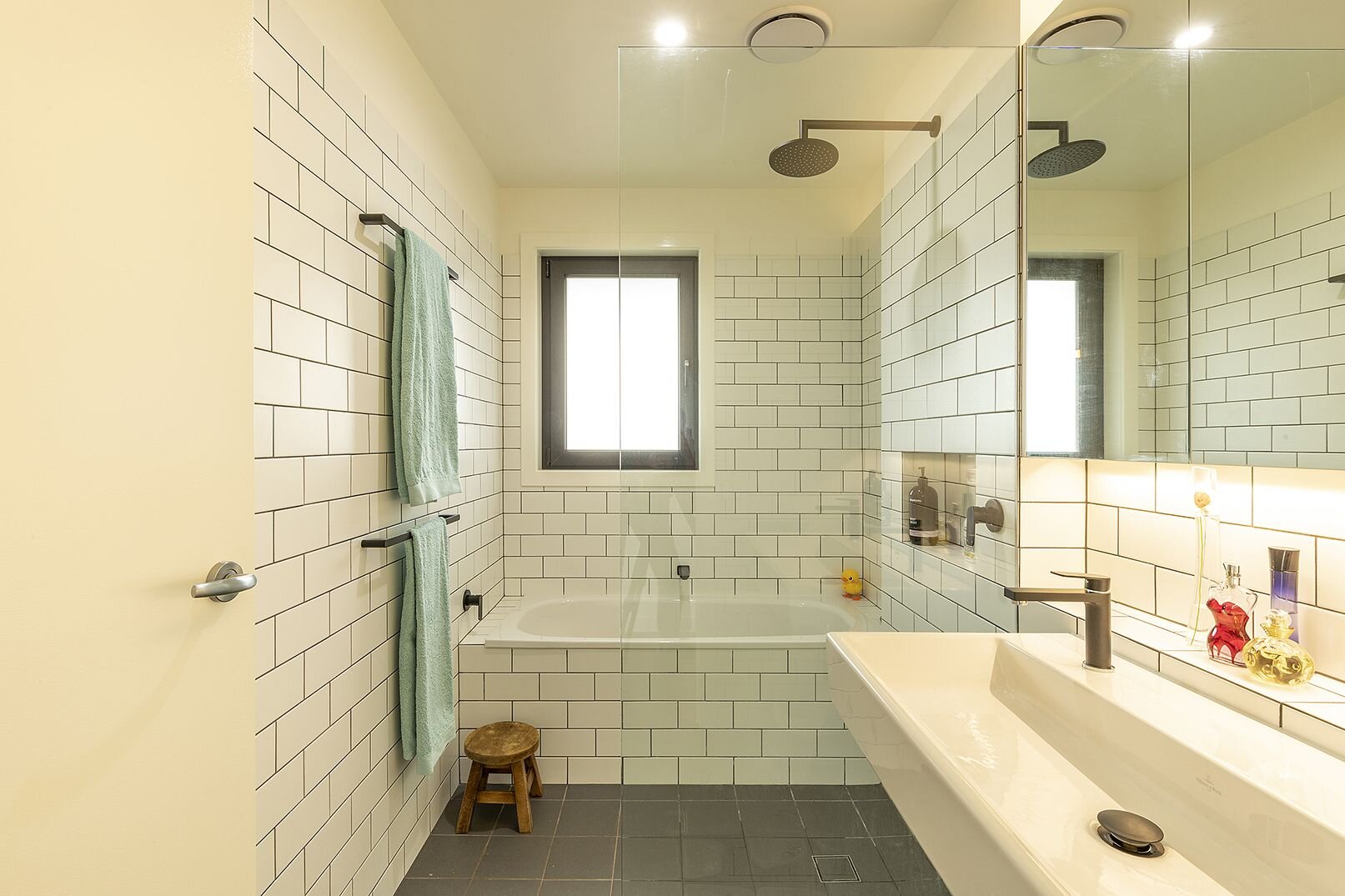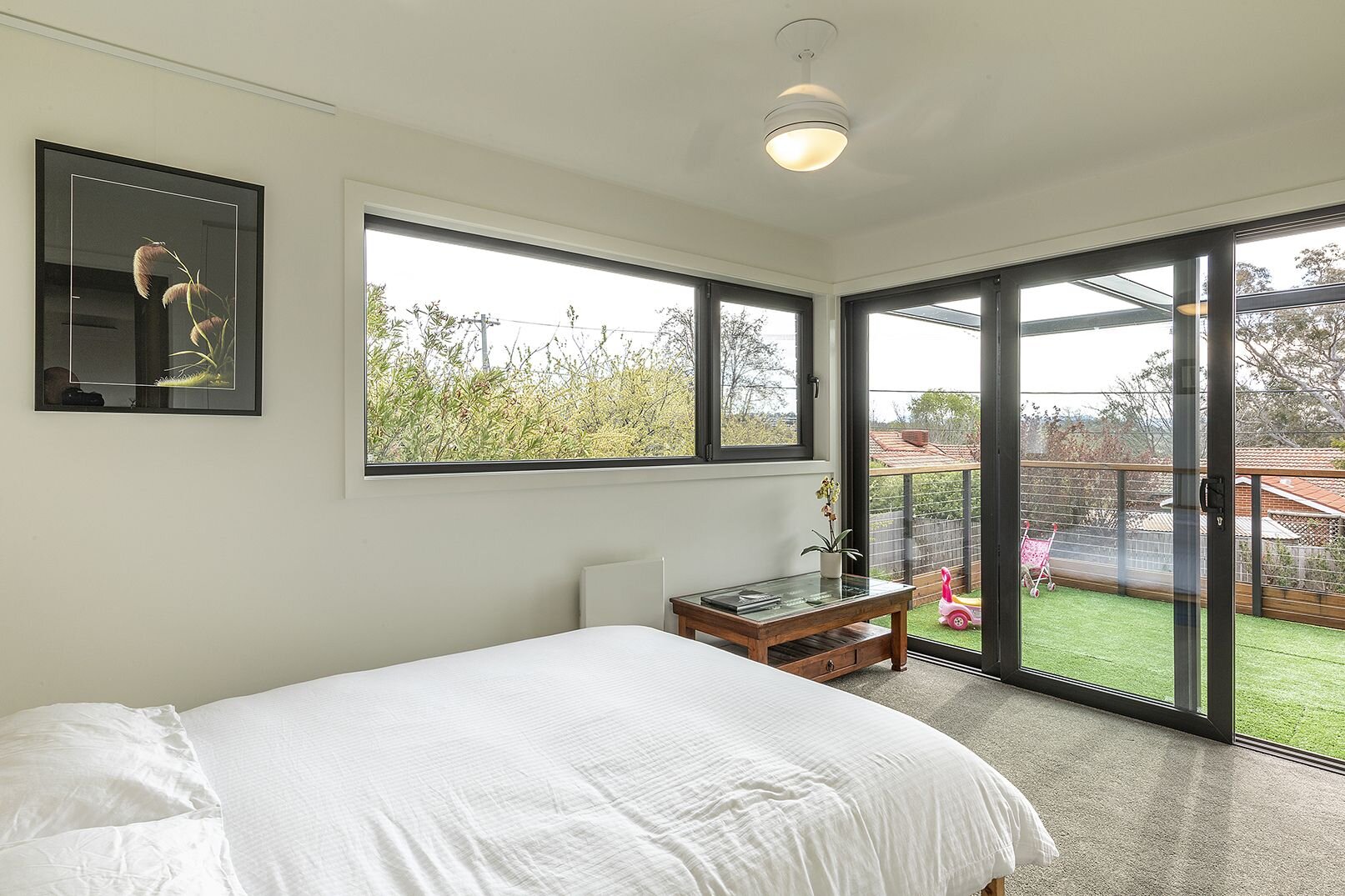Bamford House
Location | Hughes, ACT Date completed | May 2019
EER | 7.2 stars (started at 2 stars)
75% reduction in predicted heating/cooling energy requirements
Area | 188 square metres (no extension)
Builder | Brother Projects Images | Ben Wrigley - September 2019
Bamford House
From ugly, orange-brick, energy-guzzling duckling to stunning, sustainable swan! Hard to believe this is the same home.
Working entirely within the existing footprint, we have transformed this old, cold, dark house into a beautiful, highly functional, light-filled, solar passive home.
Areas: block 833.4 m2, house 188.1 m2, plot ratio 22.5%
Construction: 6 months, Dec 2018 - May 2019
Passive solar features: Optimised window to floor area ratios, improved northern solar access, uPVC double-glazed windows with high solar transmission low-e, high levels of insulation
Services: All electric - Daikin US7 RCAC for heating and cooling, Nobo electric panel heaters to bedrooms, ceiling fans throughout (ducted evaporative cooling and gas heating removed), all LED lighting, induction cooking, heat pump hot water system.
Building envelope materials & construction:
Floor: suspended timber – R2 bulk insulation added
External walls: original face brick – R2.5 bulk insulation
Internal walls: plasterboard – R1.5 bulk insulation
Ceiling: R5 insulation
Roof: maintained roof tiles, new metal fascia and gutters, asbestos eave replaced
Glazing: uPVC double-glazed windows with high solar transmission low-e coating to surface three.
Internal envelope thoroughly sealed, including removing all ceiling penetrations, vents, ducts and downlights.

















