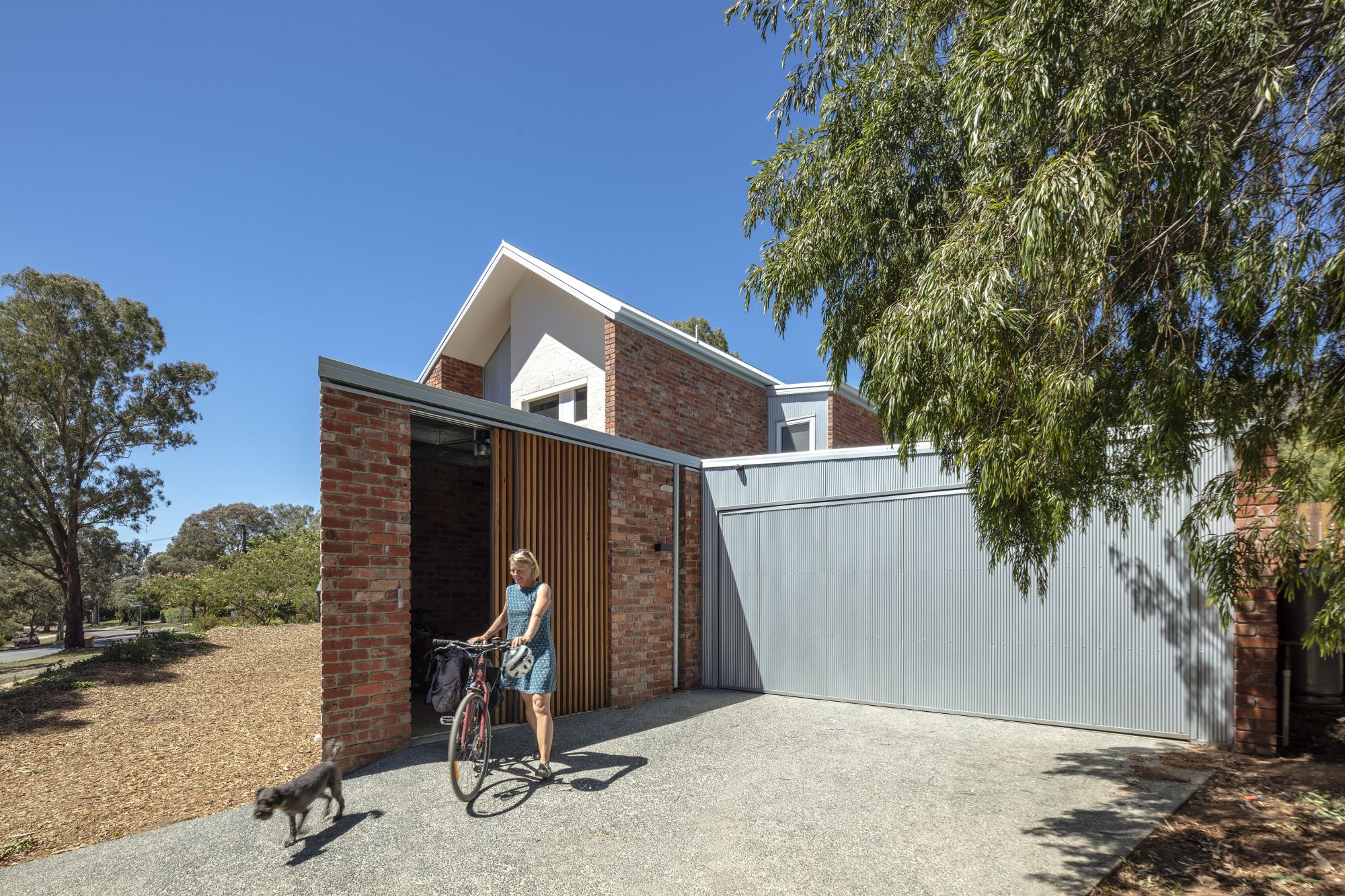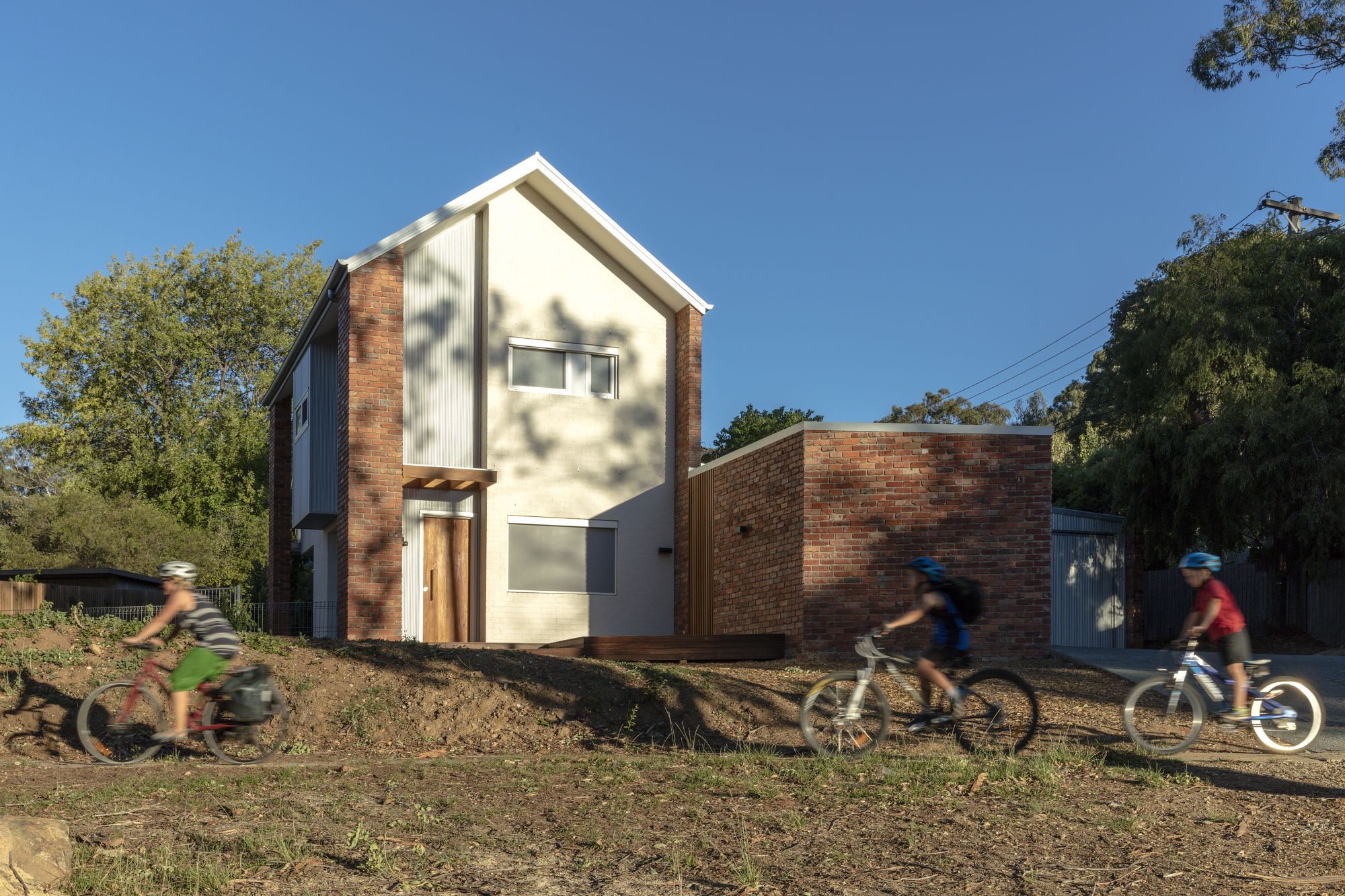Gingerbrick House
Location | Ainslie, ACT
Date completed | November 2018
EER | 8 stars Area | 193.2m²
Builder | Capital Building Innovations
Images | Ben Wrigley
Awards | 2019 HIA ACT/Southern NSW Region: Residential Building Designer of the Year for this project.
The Gingerbrick House challenges conventional living with space saving ideas like loft-inspired beds and bench-seat dining, alongside the ability to section off parts of the home to allow it to function through four different stages of family life; young involved children, privacy-seeking teenagers, empty nesting + rental, and old age.
The home achieves an EER of 8.1, an air leakage rating of 5.8 ACH@50Pa, as well as being thermographically tested as built. It includes two 10,000L water tanks, an 8kW solar power system, and integration of salvaged, recycled and durable materials. The home will require half as much energy to heat and cool compared to a 6 star design of the same size, and will generate nearly twice as much energy as it uses, per year.
This house explores sustainability through creative and collaborative design, respects its site and community, and reflects the buoyant, intelligent personalities that thrive within.
Key features
More soon!
Sustainability
Flexible ‘four stages’ 4 bedroom/2 unit home
EER of 8 stars
PVC double glazed windows with low e coating
High levels of insulation in walls, ceilings and slab
Low VOC finishes
Air leakage rate of 5.8 air changes per hour at 50Pa (typical Canberra house 15 25)
Vapour permeable building wrap to walls and roof
10,000L water tanks to taps, laundry, toilets, hot water
Recycled and salvaged materials
8 kW solar PV system


















