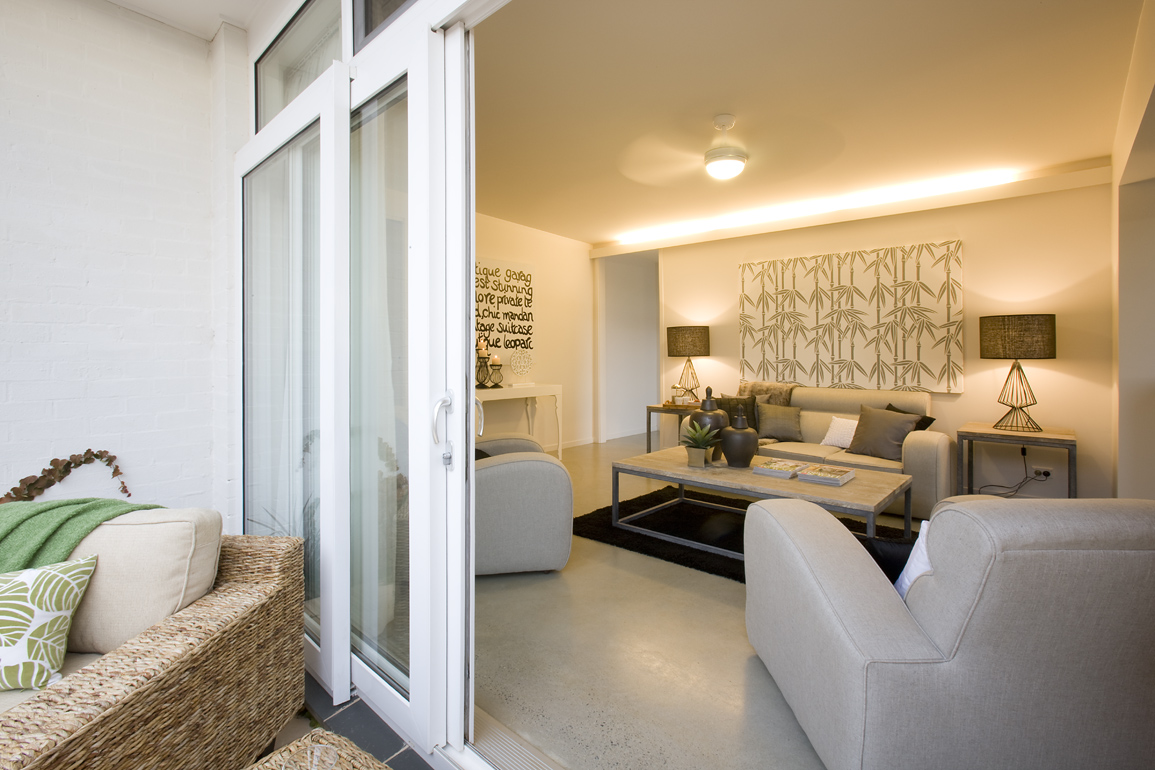Franklin House
Location | Franklin, ACT Completed | October 2010
EER | 8 stars Area | 136m² Builder | Jigsaw Housing Images | Ben Wrigley
Awards | 2011 Australian Institute of Architects ACT Chapter: Sustainable Architecture Award - Winner
2012 ACT Sustainable Cities: Residential Buildings Award - Highly Commended
2011 HIA GreenSmart Energy Efficiency Home of the Year - Highly Commended
Featured | Book - 100 Canberra Houses, 2013 (House 99)
A small house built of big ideas
Set on a small 30m x 11m block in a newly developed residential area, the 135m² house performs well above the expectations. Designed for maximum flexibility, the three-bedroom house can be divided into smaller spaces of activity or opened up to give continuity throughout the entire home.
Multifunction spaces, clean lines and a smart layout give it a sense of space, light and simplicity. A key element of the design is its seamless integration with the outdoors. Full-size bi-fold doors open on to private, landscaped courtyards, extending the living spaces well beyond their stated footprint.
Key features
2 bed, 2 living & 2 bathrooms
330m² flat site with north to the side
Double garage with laundry incorporated
Customised joinery including robes, generous kitchen and efficient study
Floor finishes include; concrete and tiles
Strategically placed courtyards to the north open up the living areas
Tailored to the site and designed to our client’s brief and budget
Sustainability
Recycled red brick used as entry feature
High performance PVC double-glazing
R1 insulated concrete slab (waffle-pod construction plus vertical edge insulation)
R2.5 insulation to exterior walls
R5 insulation to the roof space
Internal walls also insulated to prevent noise transfer and further enhance zoning within the house
All gaps around window reveals and doors were sealed with expandable foam, and penetrations through the plasterboard lining of the house were minimised
Passive solar heat gain supplemented with hydronic heating via radiator panels
Ceiling fans and cross ventilation only forms of cooling needed
Motorised awning windows are placed on the high side of the raked ceilings to allow the home to securely purge hot air on summer nights
Solar hot water
1.5 kW solar photovoltaic system generates more electricity than the house uses
“This prototypical display home is innovative, entrepreneurial and inspiring in its quest to provide first time buyers with an alternative to the standard market offering in speculative housing”










