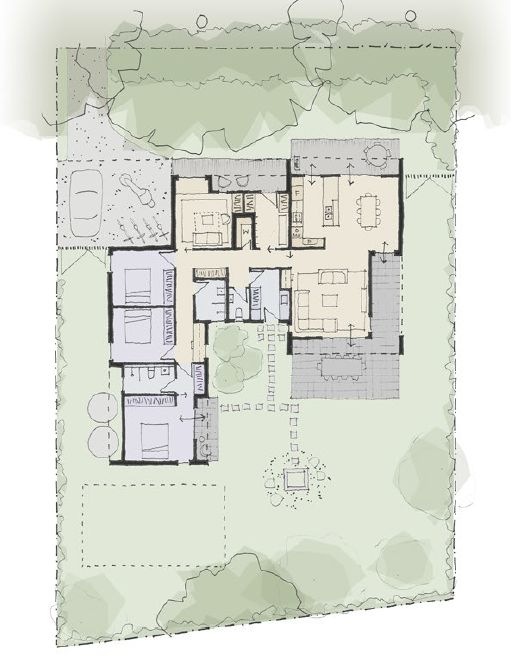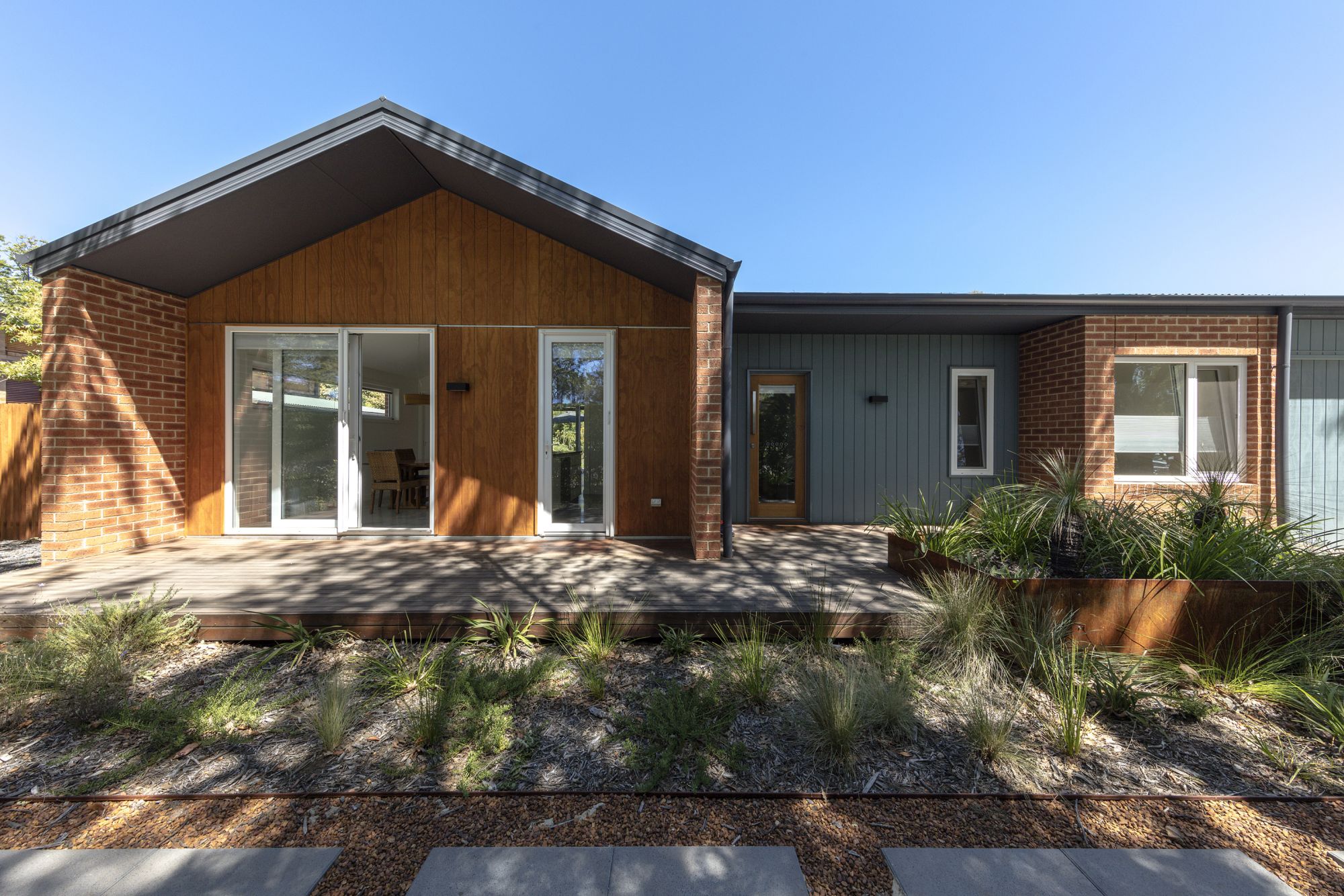Blue Heeler House
Location | Downer, ACT Date completed | Sep 2017
EER | 8.1 stars Area | 170 m² Builder | 360 Building Solutions
Photos | Ben Wrigley, Feb 2018 (last photo by client at midday on winter solstice 2018)
A new home for a dynamic family of four and their furry friends
This knock-down-rebuild on a tricky north-to-the-street block, saw a 2 star EER ex-govie replaced by a super energy-efficient, and space-efficient, 8 star modern family home. Tucked behind an established hedge and large deciduous trees, opposite a public sports oval, nestles Blue Heeler House (so named because of its blue cladding and its two beloved, resident cattle dogs).
This project was a balance between optimizing northern solar gain and providing screening from the street and oval. The home has a clearly defined and friendly street frontage while creating private family spaces and excellent connection to the large backyard to the south.
Internally a very light and neutral palette and minimalist, semi-industrial style creates a strong sense of calm and spaciousness.
Key Design Features & Influences
3 bed, 2 living, 2 bath, 2 outdoor entertaining areas
792m² flat block with north to the street
Single carport and dedicated bike storage
Tailored to the tricky north-to-the-front block to maximise solar passive gain over winter. Computer simulations used to optimise the size and position of windows and shading devices specifically for this block, climate and design.
Designed to the client's brief and budget using our Light House Modular approach
Sustainability Features
8.1 stars (predicted to require < 50% of the energy needed to heat and cool a 6 star design)
Air tightness of 4.4 air changes per hour at 50 Pascals – 3 to 6 times better than most Canberra homes; achieved using standard timber-frame construction methods ie. no special air barrier membrane was used, instead ceiling penetrations were minimised and attention to detail was used when lining the house with plasterboard.
Thoroughly insulated building envelope – R5 to the ceilings, R2.5 to the external walls, R1.5 to internal walls, R1 to the slab.
Cupolex recycled plastic dome concrete slab system – requires less concrete and creates an air void beneath the slab; R1 insulation was laid beneath the domes and against the vertical edge of the slab.
Vapour permeable membrane used to wrap the outside of the timber frame in the walls and roof – this taped membrane reduces air movement across the insulation and allows any water vapour in the wall and roof spaces to escape.
Ventis Sub-Flow system (yet to be commercialised) – in cooler months this takes hot air from the roof space (which gets really hot even in winter due to Canberra’s sunny days) and pumps it into the air void below the rear, southern, bedroom-end of the slab to provide extra heat under the floor.
Sanden hot water heat pump.
“We are so happy with our amazing sustainable home. We sought out architects and builders that share the same values that we have of sustainability and liveability. Our journey from design, through construction, to completion was very rewarding with Light House Architecture and Science and 360 Building Solutions.
We have a home that’s designed and constructed for our site, for our family and is future proofed for a changing climate. It is spacious and light filled. We were very comfortable through summer, using only ceiling fans and night time passive ventilation to cool the house.
Good orientation, design, insulation and glazing have made a huge difference compared to our old ex-govie house. We are looking forward to a sun-filled warm house this winter.”





















