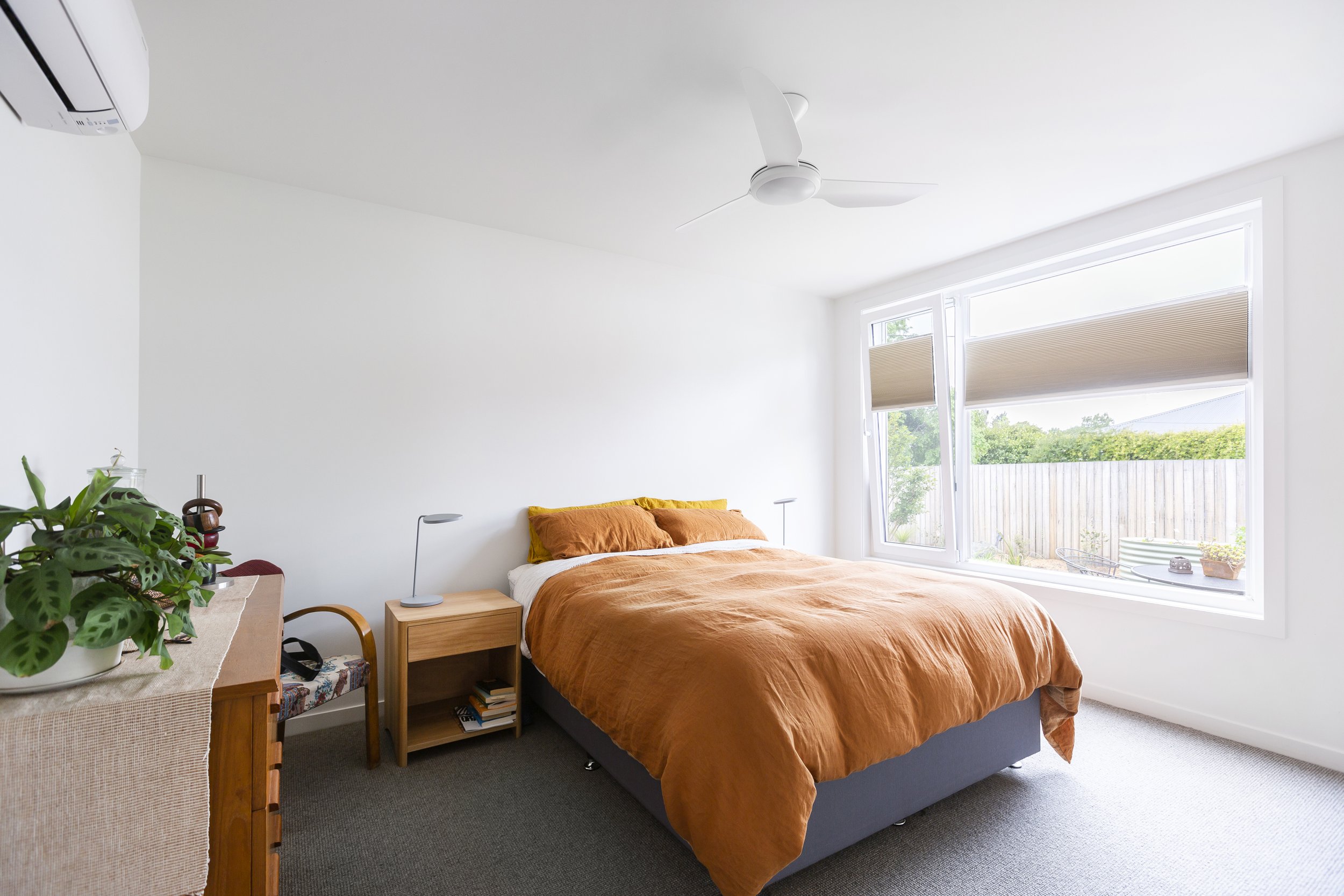Bach House
Location | Ainslie, ACT Completed | December 2021
EER | 7.9 stars Area | house (2 bed home + self-contained studio): 165 m2; carport/storage: 39 m2
Awards | 2023 Institute of Architects ACT - Award for Sustainable Architecture
2023 HIA ACT/Sthn NSW Region - Custom Built Home $600k - $900k - Winner
2023 HIA ACT/Sthn NSW Region Awards - People’s Choice Award - Winner
Builder | 360 Building Solutions Images | Ben King, October 2022
Award for Sustainable Architecture - ACT JURY CITATION
The Bach House is an excellent example of the sustainable outcomes that can be achieved by an integrated team of architects and scientists. Design tools were applied to test, measure and verify reductions to carbon emissions from energy systems and the embodied carbon of building materials.
The design is climate responsive through careful site orientation, a compact floor plan, fine-tuned sizing and placement of glazing, planning to optimise natural ventilation and the use of trellis and sunhoods for sun-shading. Combined with high levels of airtightness, high-performance windows and roof, wall and floor insulation, the building achieves an exceptional energy efficiency rating of 7.9 stars.
A highly programmed landscape of entertainment areas, edible gardens and discrete corners draw people outside. Native groundcovers, gravel and mulch provide a more sustainable alternative to the traditional imported lawn.
The building has also been planned to be flexible and future proofed. It demonstrates an alternative to typically larger dual occupancy sites, achieving a three-bedroom home and self-contained studio apartment within a single compact footprint. The separate accommodation allows for short-term rentals and income or for a carer to reside on site, enabling ageing in place. Bach House provides a socially and economically sustainable model to be celebrated.
North is diagonally to the rear, right corner of this block in Ainslie and the clever, flexible design created for our clients has certainly made the most of the sun.
This project includes a two bedroom home with connection to a beautiful, big garden to the NW rear and NE side… plus a self-contained studio on the front SE corner of the home which opens to its own small, private NW deck and NE yard.
The studio (pics 9, 10 and 11) can be accessed internally (pic 12) if being used by close family or friends or closed off from the entry to the home for access via a pathway to the right of the house. It has its own lovely bathroom.
BTW this home isn’t named after a famous composer, rather it takes its inspiration from the Bach (coastal holiday homes) of New Zealand, the birth place of one of our clients. [Bach in this case pronounced batch.]

























