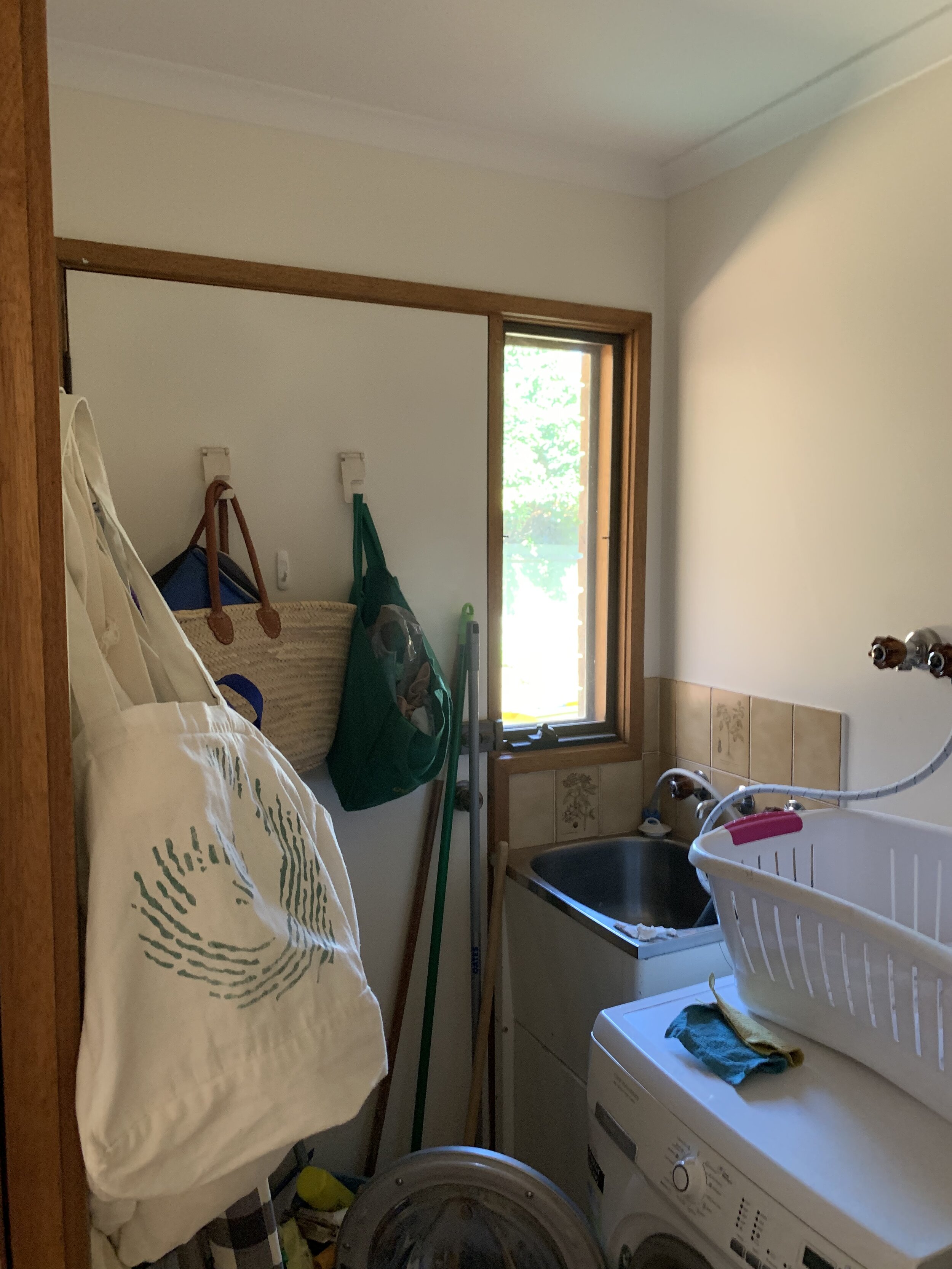Little Loft House
This is what sustainability is all about
Awards | 2021 ACT Institute of Architects: Derek Wrigley Award for Sustainable Architecture
2021 ACT Institute of Architects: Gene Willsford Award for Residential Architecture (Alterations & Additions)
2021 Architecture & Design Sustainability Awards: Single Dwelling (Alts/Adds) - Highly Commended
Media | The Guardian - Australia’s best sustainable architecture for 2021 – in pictures
All Homes - Little Loft House: A look inside a Giralang extension project
The Guardian - Thermal mix: a modest Canberra renovation holds and traps the sun
BEFORE: 3.8 star 123m2 - ordinary suburban 2 bed, small study and 1 bath home
AFTER: 7.7 star 136m2 - 2 beds, multi-purpose room, study nook, extra toilet + heaps of extra storage
The Little Loft House is a rejection of the ‘disposable’ mindset by breathing new life into a home that many would consider ripe for a ‘knock-down/rebuild’. What was an old, cold and unappealing dysfunctional house is now a joyous, comfortable, energy and space efficient, multi-functional home that can adapt to the changing needs of the family.
Working mainly within the original footprint, the existing external walls, roof and slab were all largely retained, as were some internal walls. However the floor plan was rejigged and extended by 13m2 to create a new family home of just 136m2, with more functional space and better connection to the outdoors.
Before and After floor plans for the Little Loft House
While the old house was only 3.8 stars, the new home achieved an EER of 7.7 stars, and an incredible air leakage rate of 2.5 ACH@50Pa. This level of airtightness was achieved using standard residential construction materials and methodologies, and without the use of internal air barrier membranes and services cavities, which keeps construction costs much lower and provides excellent thermal bang-for-buck.
This is now an all electric home with the heating, hot water and cooking converted from gas to electric. The gas meter was decommissioned. Actual total energy consumption has dropped by 69% and comfort levels have been massively improved. The savings and comfort improvements are very real.
This gorgeous little house is 47% smaller than the average new Canberra home and uses 80% less energy!
The project in a nutshell
Areas: block 799m2, house 123m2, extension 13m2, existing garage 46m2, plot ratio 22%
EER: now 7.7 stars EER (69% reduction in heating/cooling load)
Construction: 6 months - December 2019 to May 2020
Passive solar features:
optimised window to floor area ratios
improved northern access
uPVC double-glazing windows with high solar transmission low-e
high levels of insulation
Services: (all electric)
two RCAC split systems
ceiling fans
hot water heat pump
Heat On FAR infrared panel
all LED lighting
induction cooking
Building envelope materials & construction:
extension: concrete slab - R1 XPS plus R1 to vertical edge
external walls: original face brick with Weathertex cladding infill where window openings changed - R2.5 bulk insulation
internal walls: plasterboard - R1.5 bulk insulation
ceiling: R5 insulation
extension roof: Colorbond Custom Orb
glazing: Architech Windows double glazed, uPVC frames - U 2.01, SHGC 0.4
internal envelope thoroughly sealed including removing all ceiling penetrations, vents, ducts and downlights
As the before and after photos show, this project has been a massive success. But don’t just take our word for it, this is what the clients had to say!
“We love this amazing transformation of our house. While the basic layout and size has not changed much, the new arrangement and flow of rooms and spaces is clever and efficient. There is room for all our activities, and different places to sit and enjoy views of the emerging garden. We can be doing our own thing, but still feel connected. The house is well sealed, and feels calm. It is now spacious, light, and a pleasure to be in. Our house feels welcoming every time we come in.”
See more photos of the Little Loft House here.


















