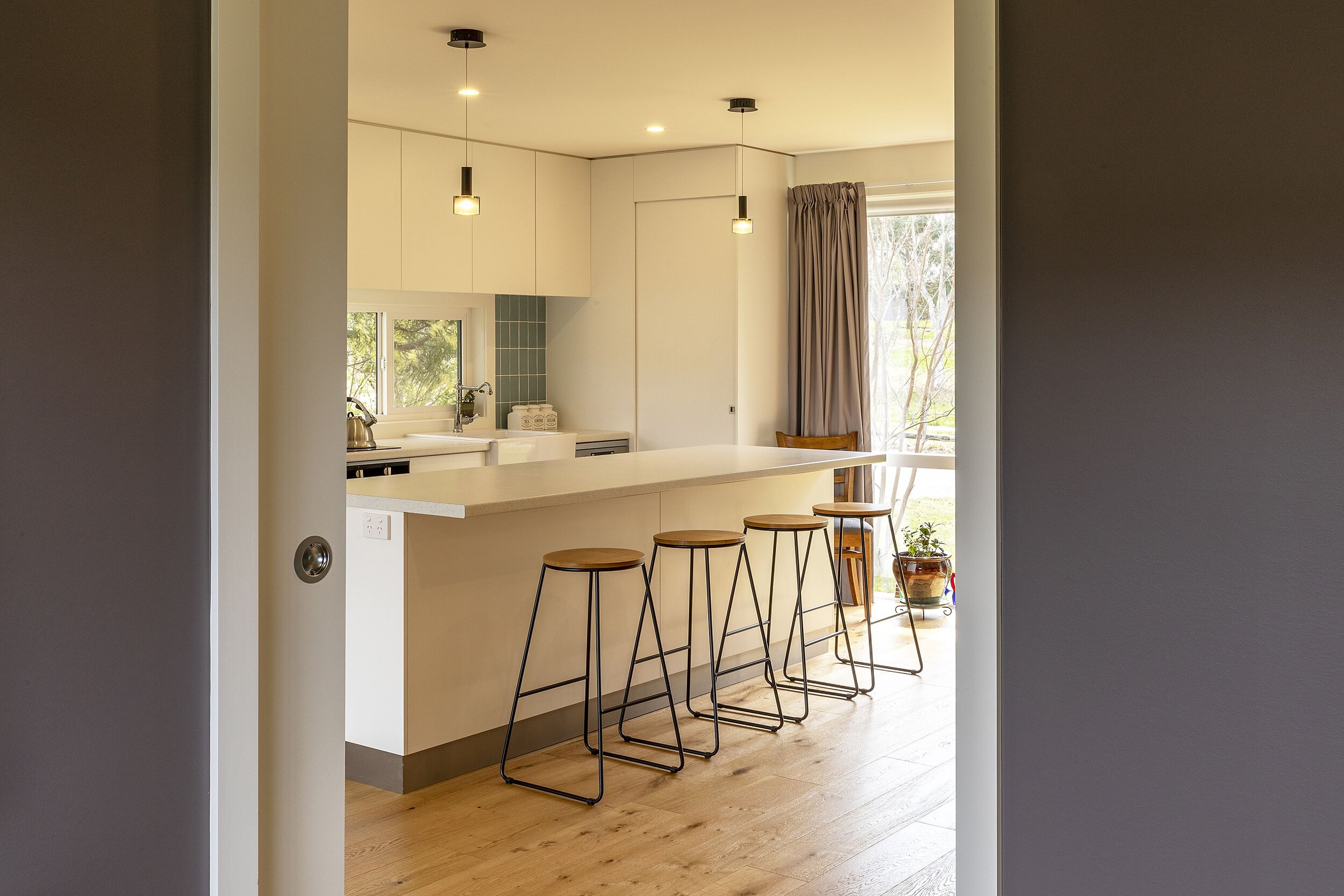The Fab-ode
Location | Kaleen, ACT Completed | December 2018
EER | 6.8 stars (started at 3.6 stars)
60% reduction in predicted heating/cooling energy requirements of the home
Area | 115 m² (started at 115 m²) - no change to floor area!
Builder | Indepth Building Solutions Images | Ben Wrigley - September 2019
Awards | 2020 Australian Institute of Architects ACT Chapter - People’s Choice Award
2020 HIA AUSTRALIAN - GreenSmart Renovation Award
Featured | Sustainable House Day - Fabode House: a Light House
The Fab-ode
A fabulous new light-filled and light-footed abode for a family of four, all within the footprint of the original 115 square metre house. We are incredibly proud of this super space-efficient and energy-efficient renovation project in Kaleen. You don’t get family homes much smaller, smarter and more sustainable than this!
Areas: block 873m2, house 114.8m2 (not extended), existing studio 69.4m2, plot ratio 21.1%
EER: 3.6 stars initially; now 6.8 stars EER (60% reduction in heating/cooling load)
Construction: 6 months - July to December 2019
Passive solar features: Optimised window to floor area ratios, improved northern solar access, uPVC double-glazed windows with high solar transmission low-e, high levels of insulation
Active solar features: Future external blinds and provision for future PV
Services: All electric - ceiling fans, OSLO electric panel heater, far infrared ceiling panels, all LED lighting, induction cooking
Building envelope materials & construction:
External walls: original face brick with Weathertex cladding infill where window openings changed. R2.5 bulk insulation
Internal walls: plasterboard - R1.5 bulk insulation
Ceiling: R5 insulation
Roof: Colorbond Custom Orb
Glazing: Ultimate Windows ‘US system’ sliding double glazing, uPVC frames, U 2.3, SHGC 0.43
Internal envelope thoroughly sealed including removing all ceiling penetrations, vents, ducts and downlights - 2.6 ACH @50Pa (started at 14 ACH@50Pa)
Read more about the sustainability and energy efficiency features of this reno on our Case Studies page.























